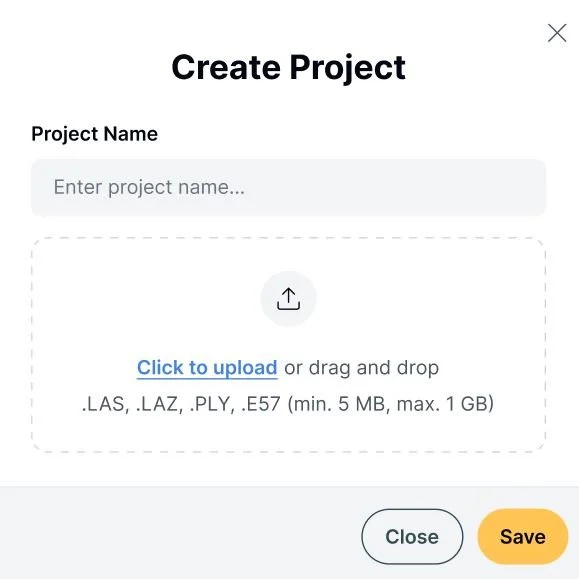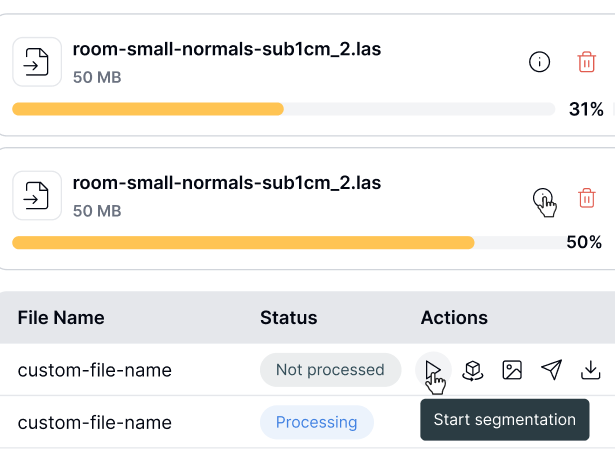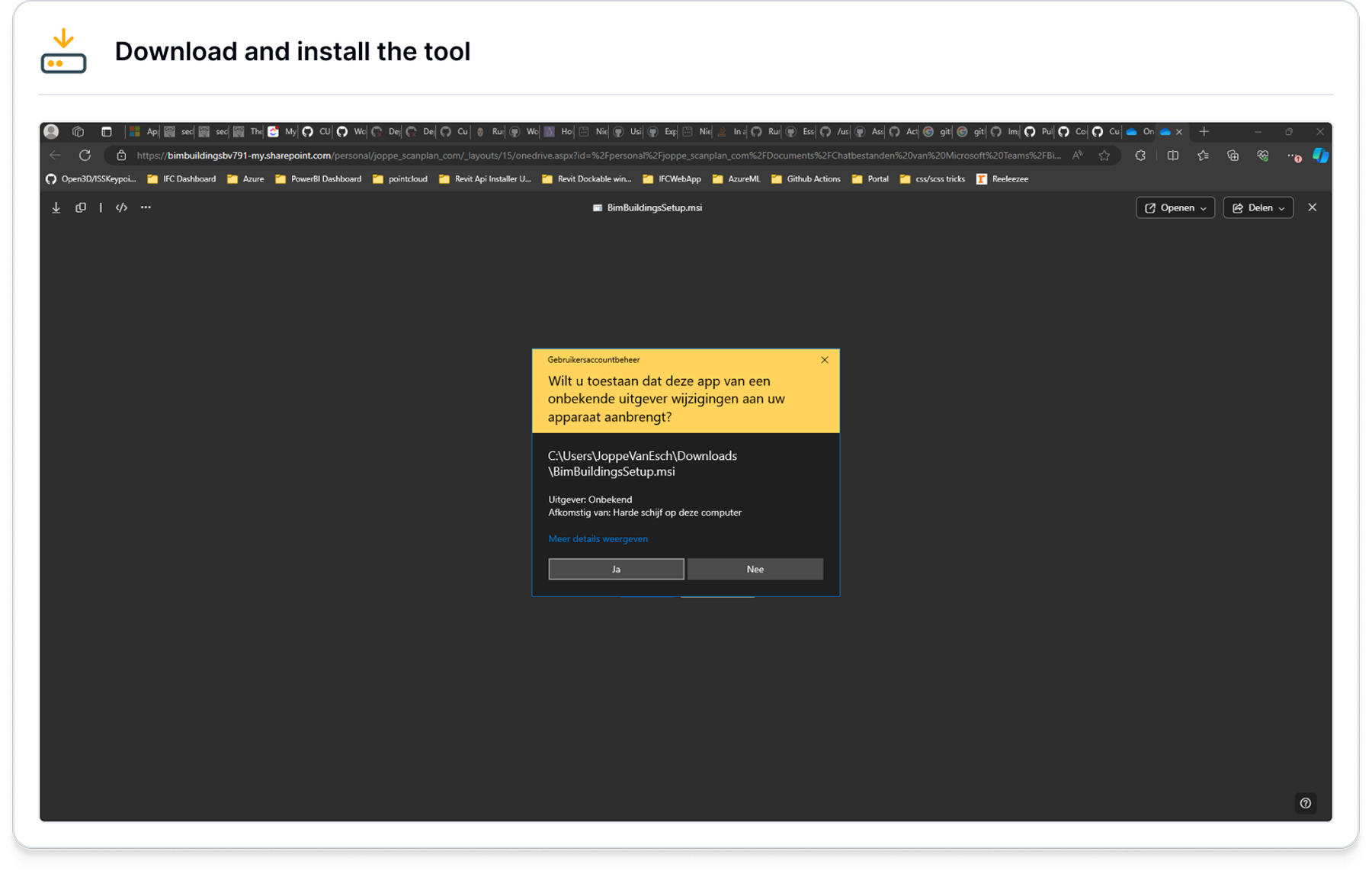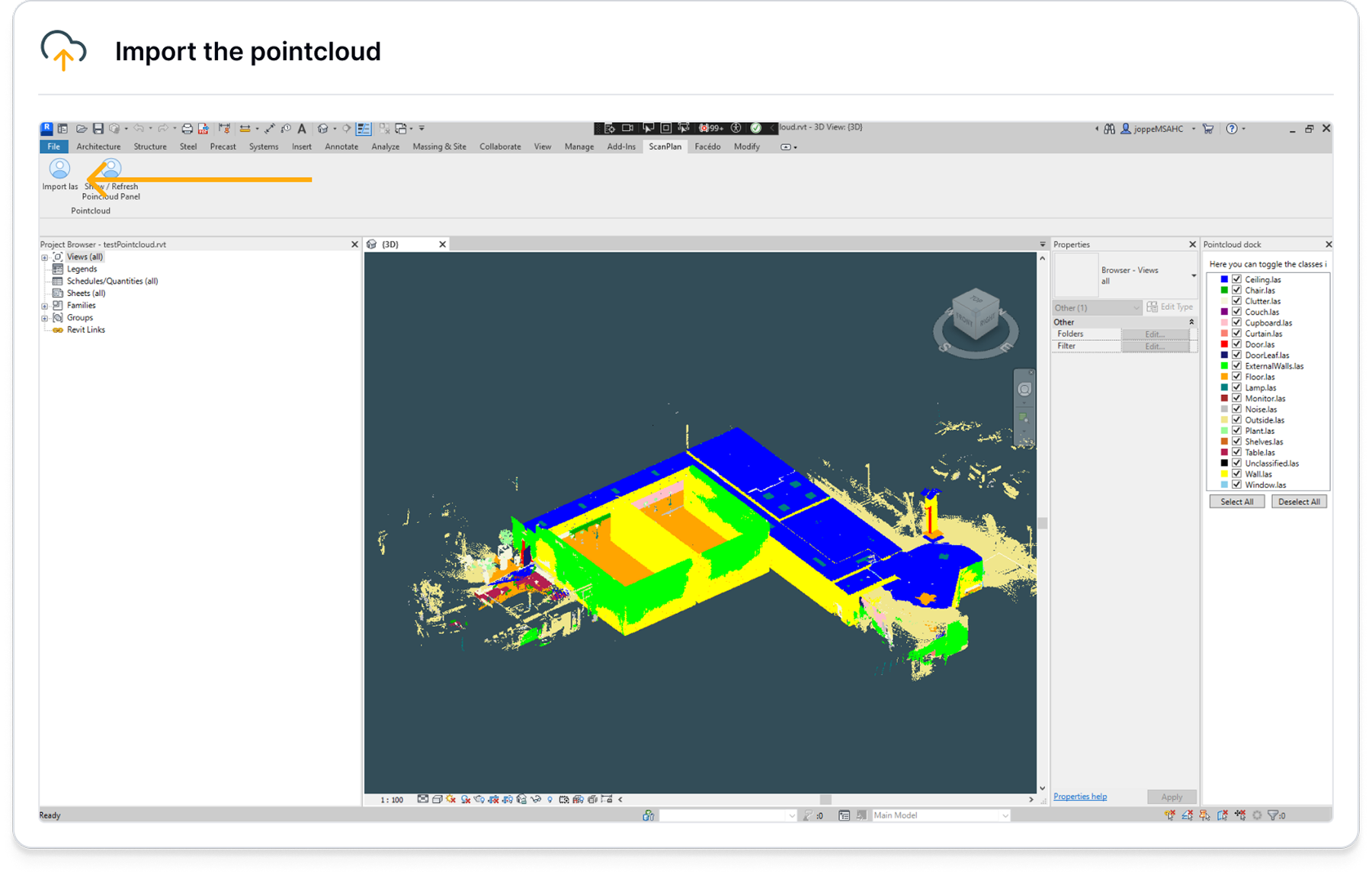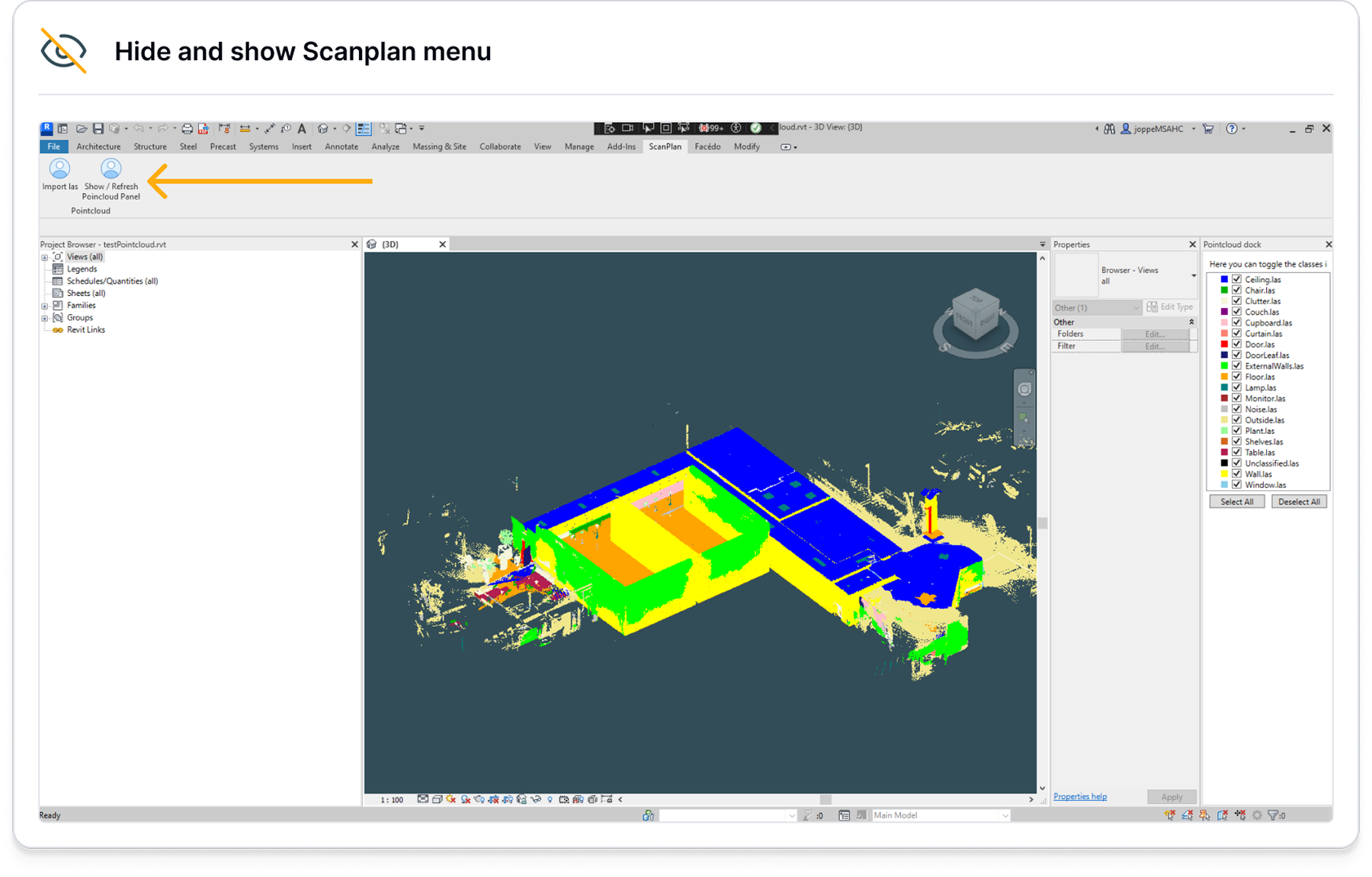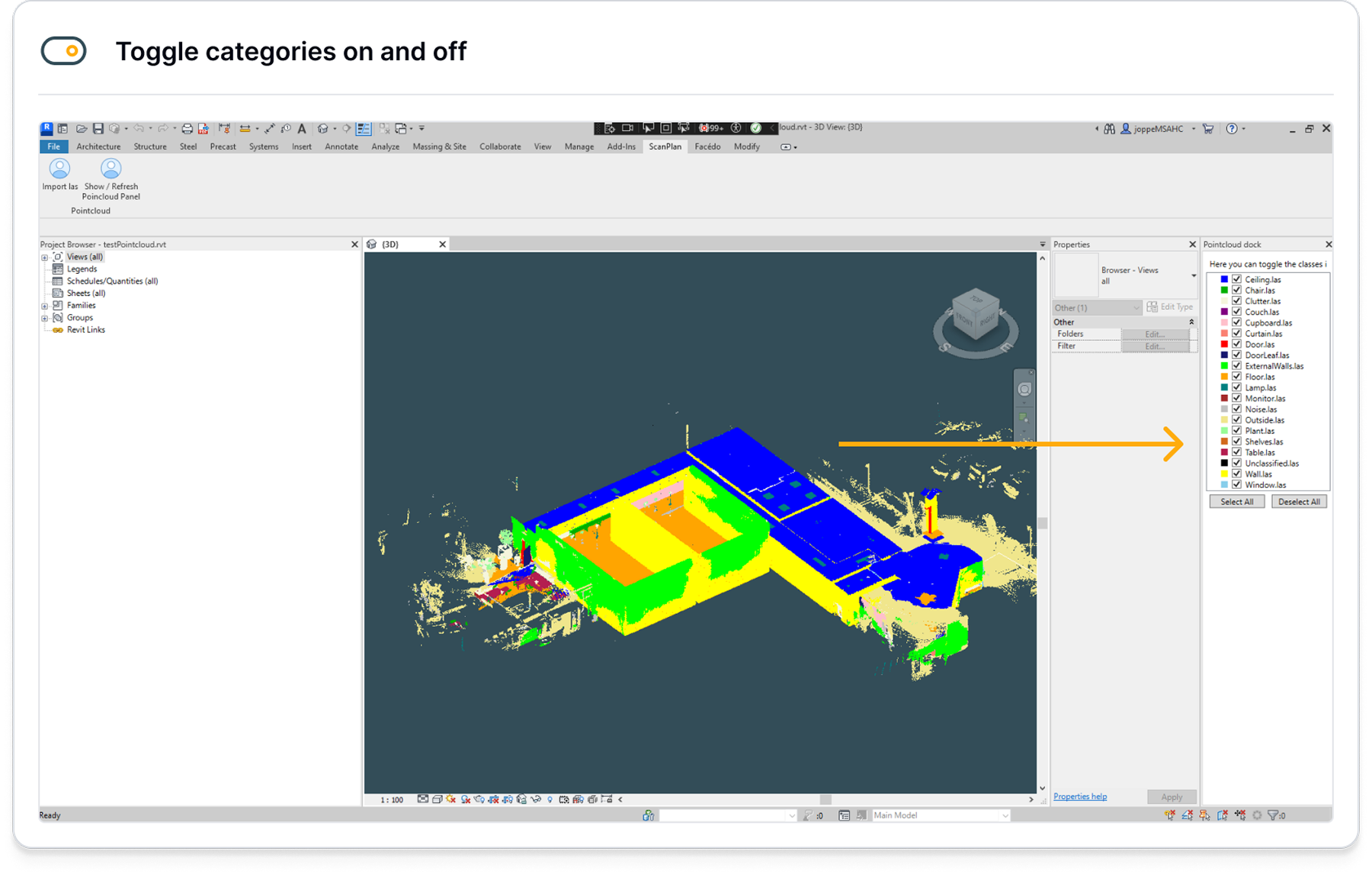The easiest way to manage and edit point clouds
The online platform for
managing and editing point clouds
No matter what source your point cloud comes from, in the ScanPlan Portal you can manage all your important data in one place. It doesn't matter where you are: as long as you have an internet connection you can get started. This way you can work faster from 3D scan to BIM!
Upload, manage, view and edit point clouds in the cloud with a max file size of 10 GB!
Easily collaborate with other stakeholders in 1 place
Automatic classification in the point cloud speeds up your work
Export your point clouds to PDF, JPG and DXF section and plan
All your point clouds in 1 place
Collaborate and comment in the point clouds
Online viewer for point clouds
Crop and download cross sections
Share point clouds with stakeholders
Point cloud subsampling
Automatic point cloud classification
Revit plugin (no Recap necessary)
Simple measurements
Work with categories in Revit
Point cloud to cross section and floor plan in PDF, JPG and DXF
Automatic scan to BIM conversion (in development)
In 3 easy steps from scan to labeled point cloud
UPLOAD YOUR POINT CLOUD
OUR A.I. ANALYSES AND CLASSIFIES THE DATA
VIEW AND DOWNLOAD THE LABELED POINT CLOUD
Make working with point clouds easier and more fun
Conveniently have all your point clouds, from any scanner, in one central place.
Faster to work thanks to machine learning A.I. that can label your point cloud quickly.
Affordable without expensive hardware or costly additional software.
Clearly structured with features like sub-sampling, categories and cropping.
For everyone who wants to build better together with clients and stakeholders.
Process your point clouds faster and smarter
Get started with the Scanplan PortalThis is how the ScanPlan Portal works
Dashboard
In your dashboard you can easily see:
- The number of MBs uploaded per month.
- Total number of files uploaded per month.
- Number of projects processed and credit usage.
- Recently uploaded files.
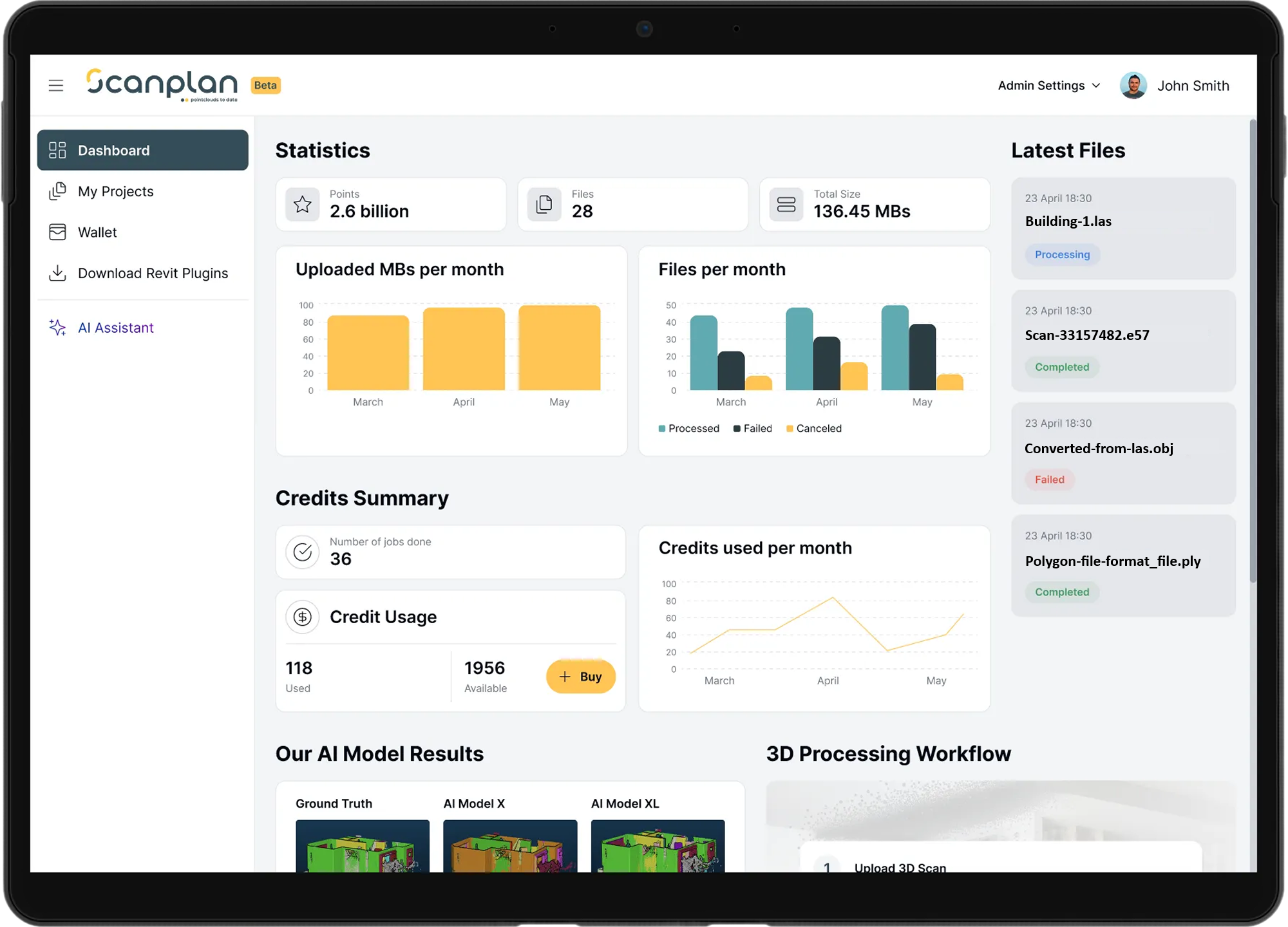
My Projects
My Projects contains an overview of all your projects. Click on a project to get started.
You can see the processing status, download processed files, share them with stakeholders and view and edit them directly in the online viewer.
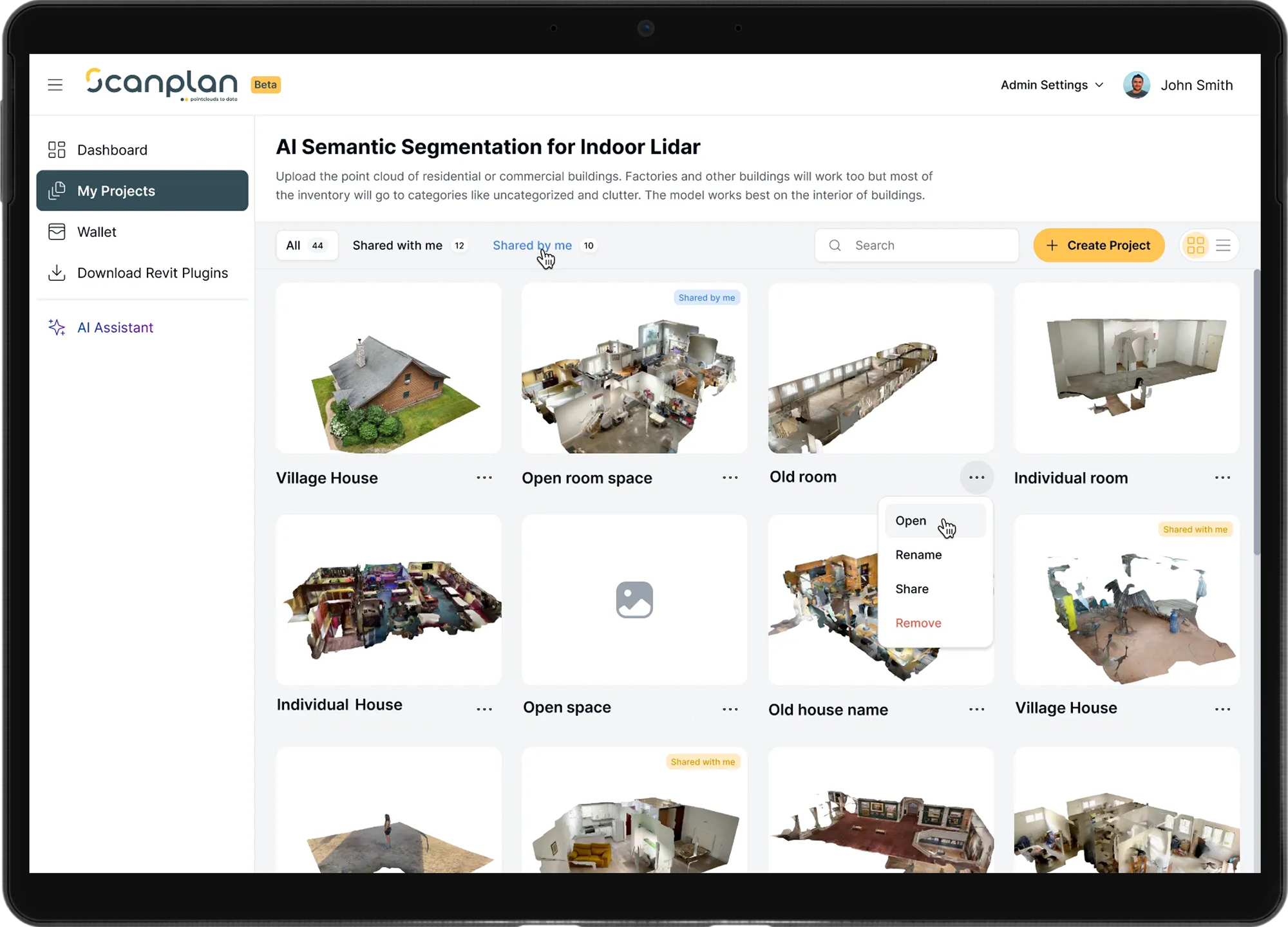
Wallet
Your Wallet contains the balance of your credits. You see a clear history of your transactions and easily purchase extra credits for processing new projects.
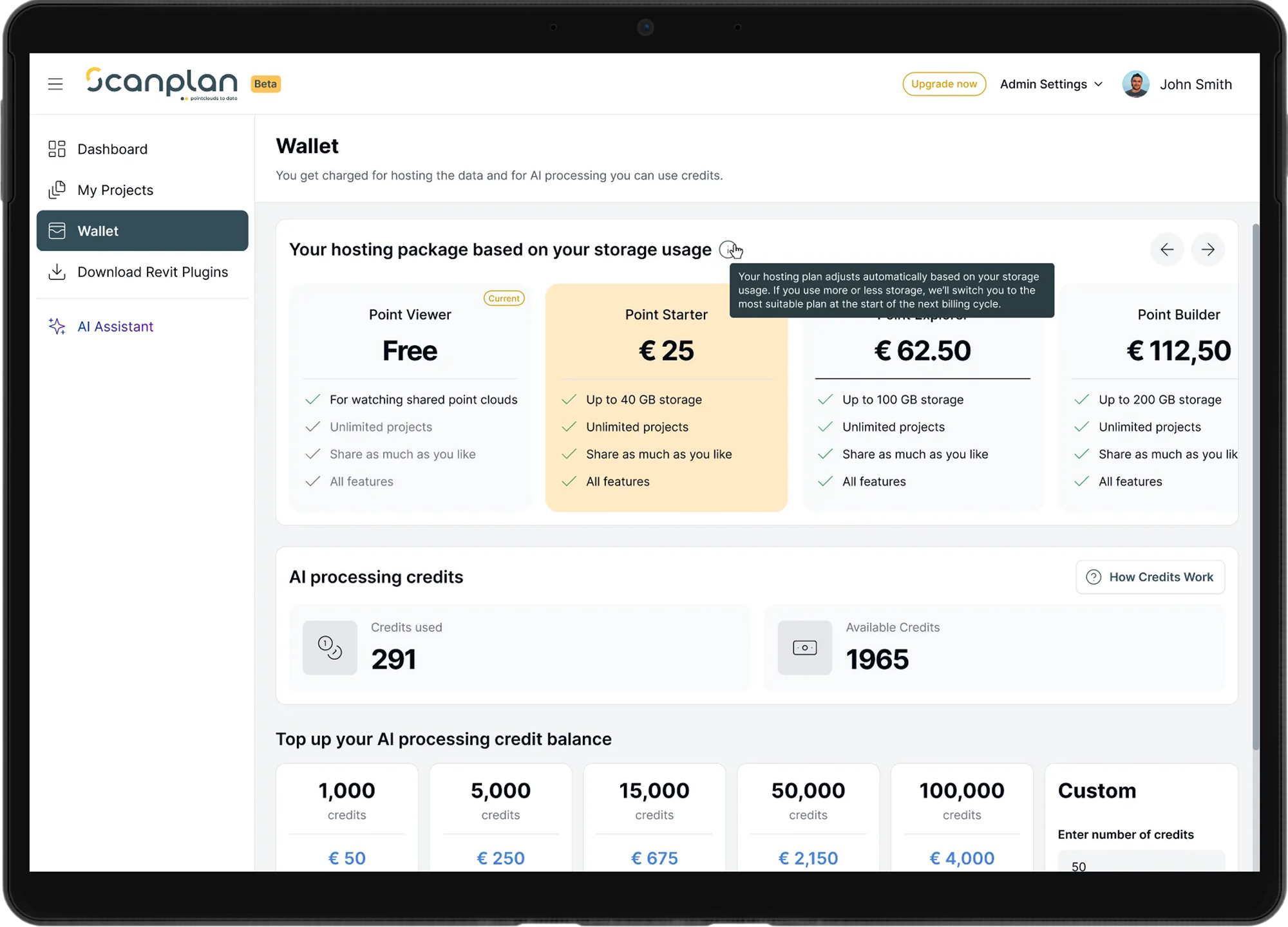

Categories and layers
Our self-trained A.I. identifies objects in 26 categories, so you can quickly clean up a point cloud and work with the parts of the scan you need.
Smart subsampling
Subsample and reduce the project. Our algorithm will analyze where a surplus of points is recorded and remove it where possible without reducing the quality of the model. This will allow you to continue working more easily and quickly.
Years of experience in BIM and 3D.
In one tool to work faster and smarter
Process your point clouds faster and smarter
Do more with your point cloud
with the ScanPlan Revit plugin
With our Revit plugin you import the classified point cloud and you can also easily show or hide parts in Revit. Logged in users can download the plugin for free from their dashboard.
Point clouds? 3D scan? BIM?
What can I do with it?
Point Cloud
With our web app you can manage point clouds in a practical way. The app processes millions of 3D measurement points including X, Y, Z coordinates, color and intensity data. Then you can, for example, automatically segment and classify point clouds, which simplifies the preparation for further 3D analysis and modeling.
3D Scan
Our tool processes 3D scan data into useful information while maintaining millimeter precision. The platform accepts scan data from various sources and structures it for use in a digital twin. The ScanPlan app gives you the ability to efficiently segment and export scan data.
BIM (Building Information Model)
The ScanPlan app connects point cloud data with BIM workflows. Enrich BIM models with real-world data. It shortens the process from scan data to BIM components (scan-to-bim), making digital twins more accurate and 3D assets more usable throughout their lifecycle.


